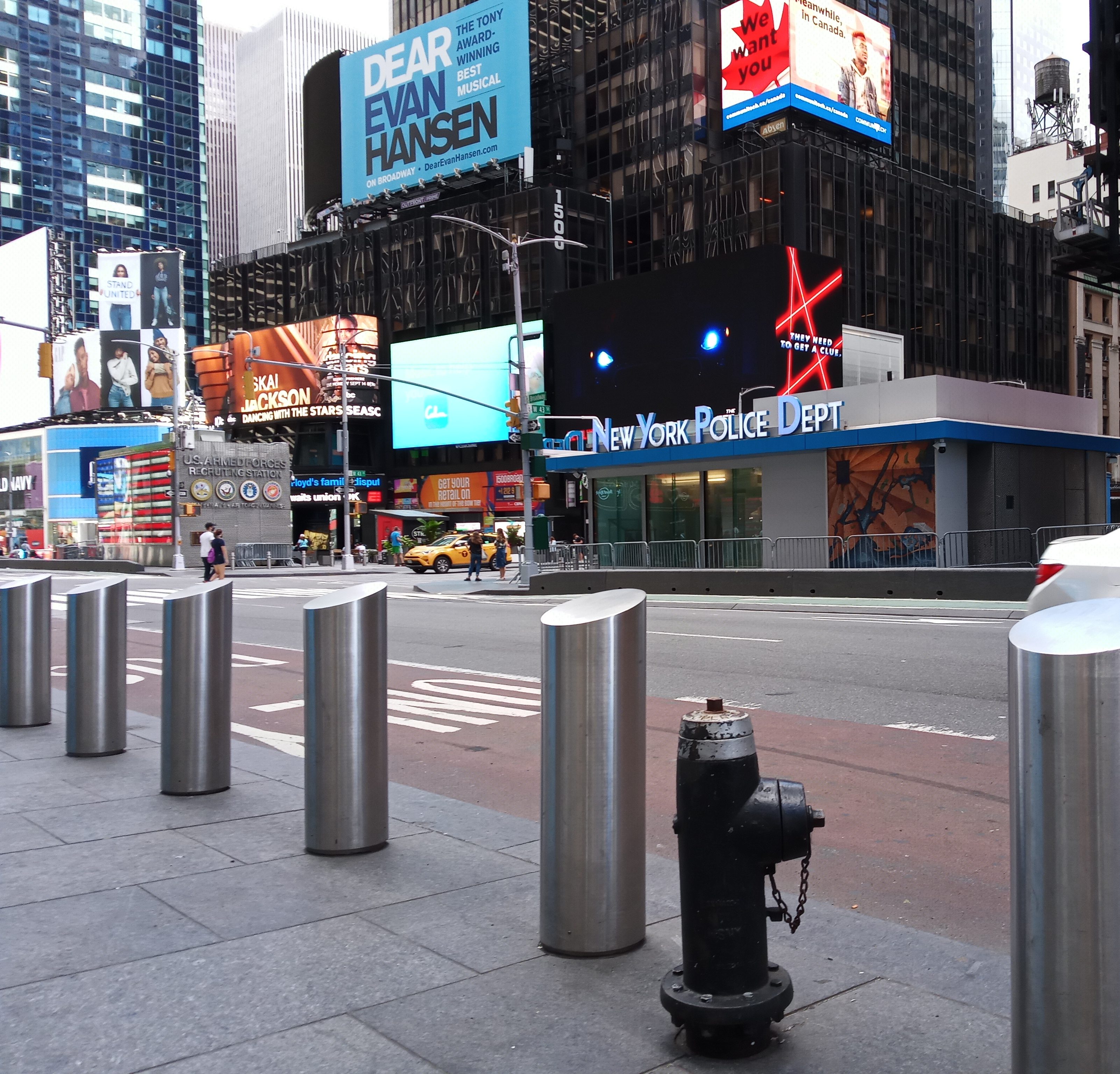3ESTABLISHING A COMMUNITY ISOLATION CENTER
The physical set-up of a CIC takes time, planning, and specific resources to meet the needs of both patients and staff. A variety of settings can be adapted to support a CIC, including a hotel, school, church, or other area able to host groups of people; the size of space needed will depend on the size of the community the CIC is meant to support and the number of active COVID-19 cases in the community [3]. If no suitable buildings exist, it may be necessary to use a tent, construct one, or convert shipping containers to be used as a CIC. Communities should consider locating the CIC next to a COVID-19 designated health facility to facilitate transfer in case a patient develops more severe symptoms or complications. If this is not possible, the community should consider the availability of mobile telephone service to enable the use of telemedicine [1]. Other considerations include: ensuring good access and guaranteed security for those at the CIC, avoiding flood areas or areas with a danger of landslides, and choosing locations with the option to connect to basic services such as water and electricity [2]. In the process of preparing a CIC, some adaptations to the space are needed to reduce the risk of spread of SARS-CoV-2 (the virus that causes COVID-19) among staff, patients, and visitors. These include •Designating areas for the following purposes:◦Intake and patient assessment.◦Area for staff to don and doff personal protective equipment (PPE; equipment, such as masks, gloves, goggles, gowns designed to protect the wearer from exposure to or contact with infectious agents).◦Staff respite area separate from the patient care area with a bathroom for staff use only; an area where staff can store personal belongings, take breaks, and eat. PPE should not be worn in this area, but masks should be worn whenever possible. If more than one staff member is using the area, there should be at least 2 meter distance between staff.◦Patient care area or rooms with access to patient bathrooms/shower areas.◦If the facility has shared rooms, consider a private changing area for patients next to the bathrooms, or ensure that the bathrooms are big enough to allow patients to change.◦Designated area in the patient care area where staff monitor patients and document key vital signs; depending on the size of the CIC, it may be reasonable to use the same area for intake and routine monitoring.◦Clean supply storage area.◦Dirty utility area.•Using physical barriers to protect staff who will interact with patients. For example, placing an additional table between staff and patients at reception or marking the ground with tape may help maintain a distance of at least 2 meters between them. Clear plastic sheeting can be used to separate areas for staff and patients, allowing staff to provide oversight but preserving PPE.•Patient housing areas◦Women and men should have separate rooms, while children/families should either be housed in private rooms (one per family) or a third room that is only for mixed gender families, with at least 2 meters of space between family units.◦In shared spaces, keep mats/beds of people who are not part of a family unit at least 2 meters apart [2].◦Patients can be housed in individual rooms, if that is an option. If individual rooms are not available, multiple patients can be housed in a large, well-ventilated room [4]. ◦If limited individual rooms are available, specific considerations should be given to placing patients with suspected COVID-19 (i.e., never tested or waiting on test results) or families in individual rooms.◦If patients with suspected COVID-19 (i.e., never tested or waiting on test results) are admitted to the facility, they should be housed in areas that are physically separated from confirmed cases (and ideally in individual rooms), and keep 2 meters distance between themselves and other patients
https://ugetube.com/watch/how-do-you-pay-for-a-hooker-with-a-covid19-app-jinx_HJ2yaMTU7uVSAAM.html
4•Ensuring adequate potable water (25 liters/patient per day).•Ensuring adequate toilet facilities.◦One per 20 patients, with at least one for females and one for males, in addition to a designated staff toilet.◦Toilets have convenient handwashing facilities close by.◦Toilets are easily accessible (i.e., no more than 30 meters from all users).◦There is a cleaning and maintenance routine in operation that ensures that clean and functioning toilets are available at all times [5].
You humans are really stupid dumb TV Drones watching all their FREE MASON TV SHOWS while the U.S. Military is actually the U.N. Military, and you are all about to be rounded up in 2021 as nonmason U.S. Citizens while them MASON American Citizens point JADE HELM 15 Weapons at your dumb fucking heads!!!
The Society of nonmason~
[///|||\\\]
+++++++++++++++++++++++++++++++
